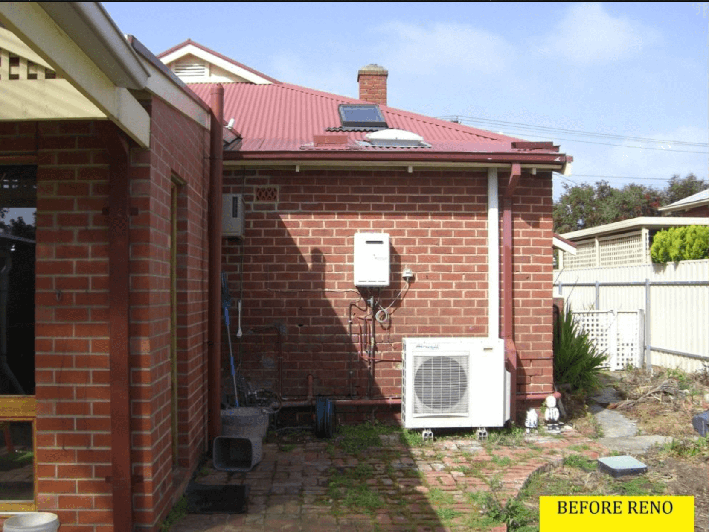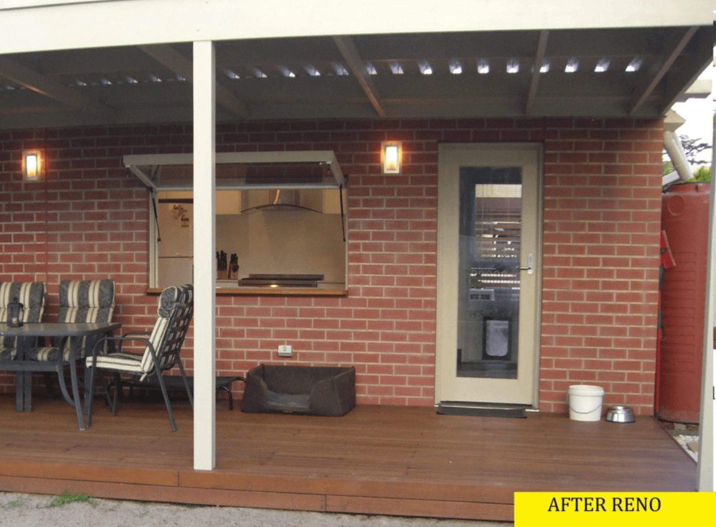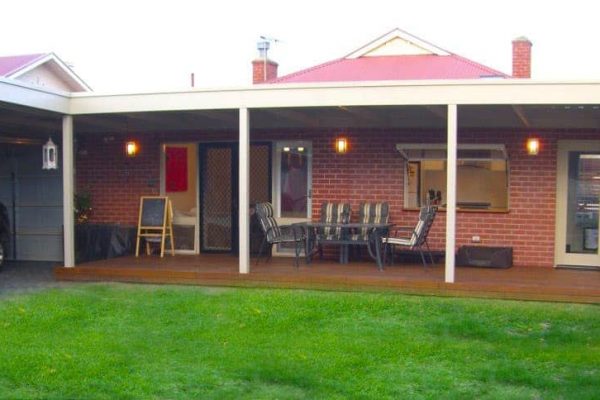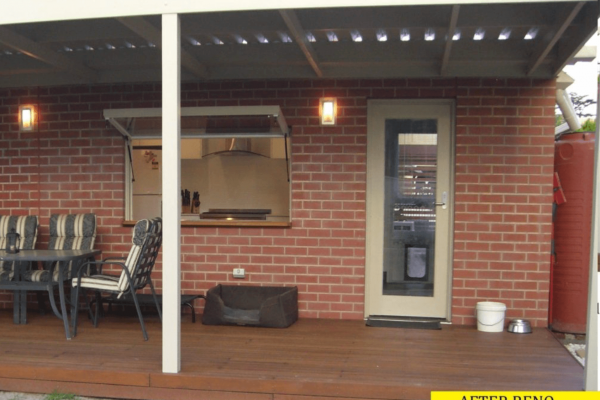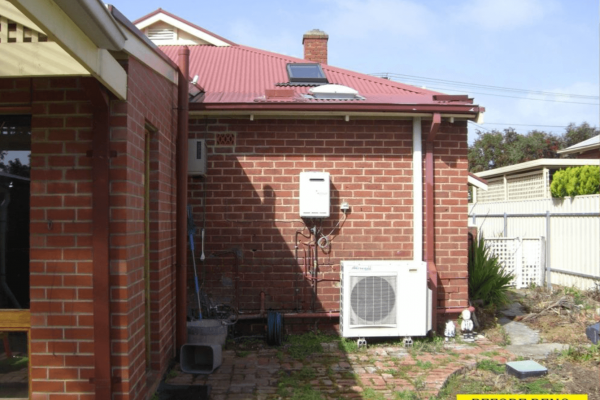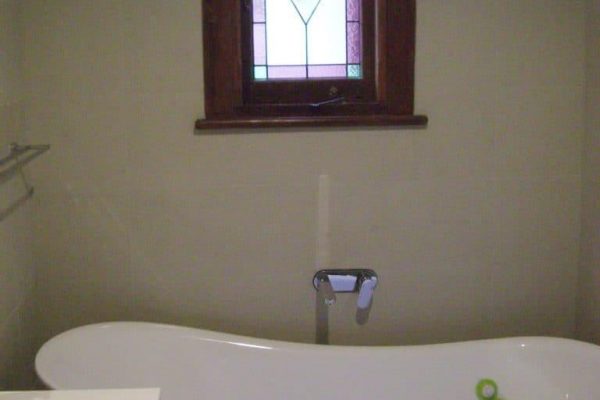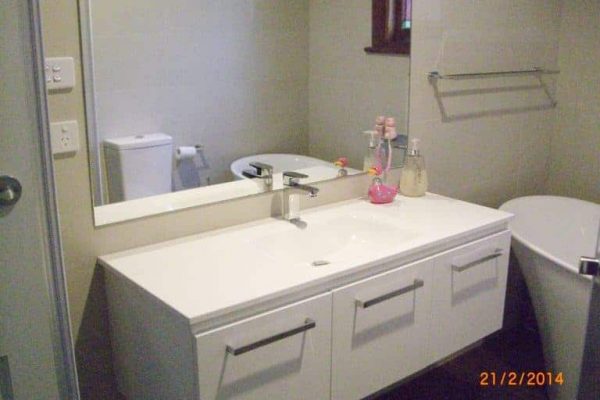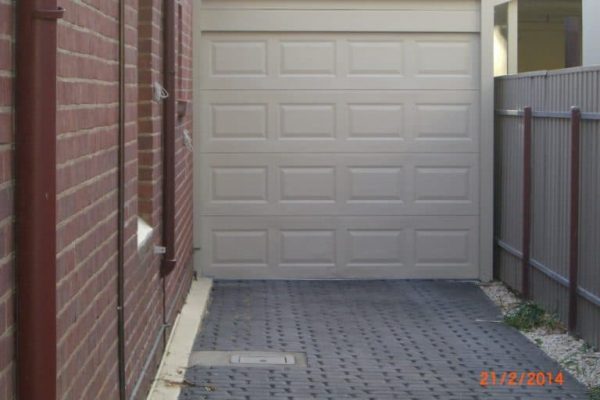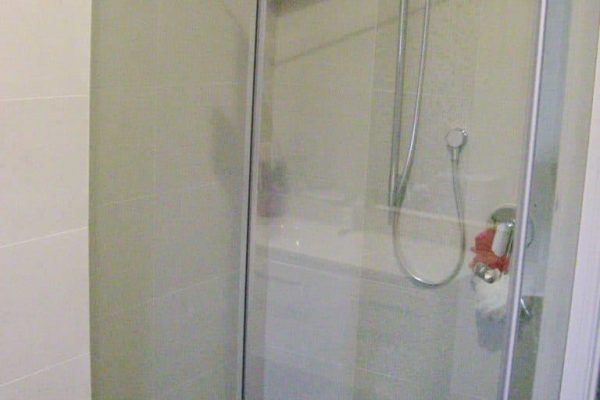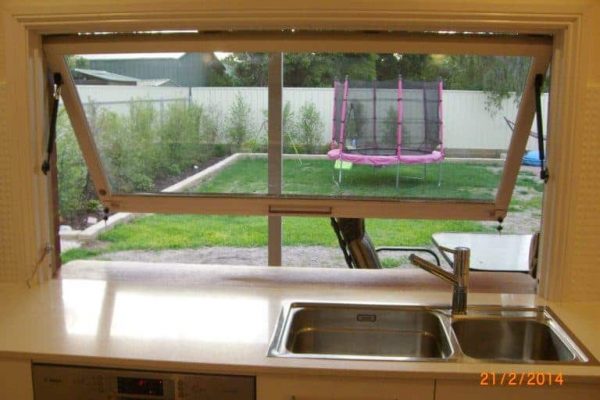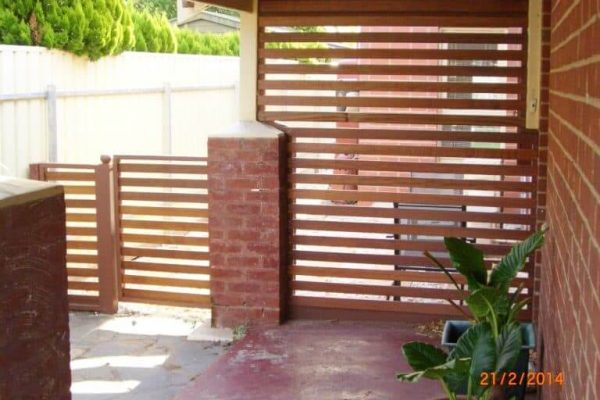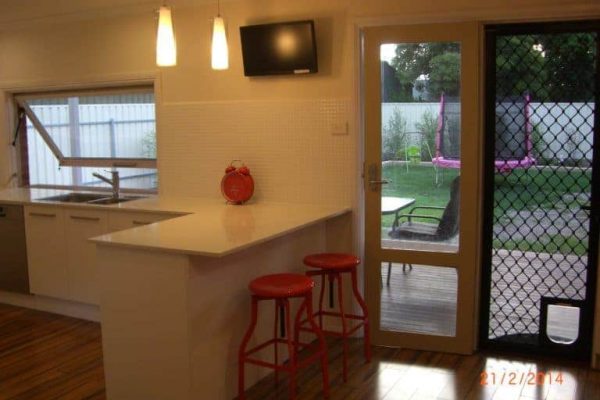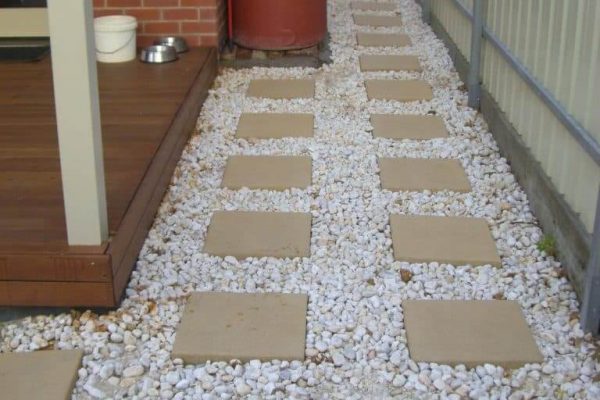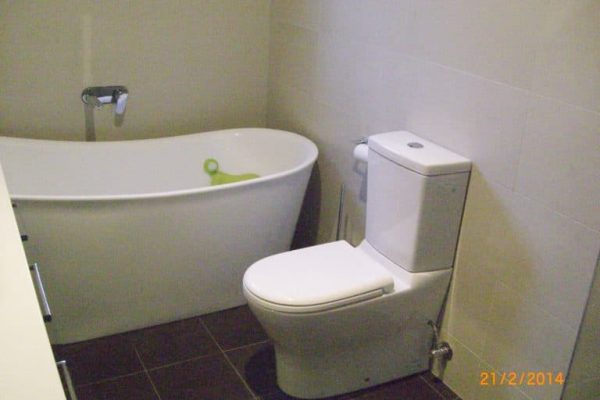Project Overview
Refurbishment
Glandore Renovation Adelaide Australia, This Glandore Renovation project involved both refurbishment and extension to the existing property.
Working on a home 90 years old, which has had a number of previous extensions are always a challenge, ensuring the new build complemented the existing style of a 1920’s bungalow. But added that chic of a new build.
Bedroom
This room, previously used as a kitchen was typical of the style of a 1920’s bungalow, tucked away in a separate room in the middle of the house. As such, the existing kitchen was demolished and with a little effort was transformed into a third bedroom -study-toy room for toddlers. The walls were plastered and painted, part of the old bench top reused to create a study nook and window seal. And the fridge alcove converted to a built in robe, matched to existing cabinetry.
Lounge room
Previously used as a dining room, minimal work was undertaken on this room, to achieve a stylish formal living space. A large, outdated archway was closed off, and a cavity sliding door installed. The walls were painted and with the addition of some stylish furniture,and accessories this room is now a real parents retreat.
Bathroom
This bathroom, previously, was little more than a storage cupboard and certainly lacked sufficient space for a family. The laundry, adjacent to the bathroom was hidden behind concertina doors with no storage to speak of. The wall adjoining the bathroom and laundry was removed, and a sleek, modern family bathroom was created. A freestanding bath, frameless shower screen, wall hung vanity unit, and Italian tiles were used to create this stylish new look.
Dining Room
This room, an extension to the home undertaken approximately 30 years ago, felt like an add on and lacked any real design inspiration.This has been converted to a light, bright and airy family dining room and adjoins the new kitchen, creating a wonderful open plan dining kitchen space.
Perimeter walls were painted, feature lighting installed and again some carefully selected pieces of furniture (by the owners) have given this room a new lease on life. This room now has two large modern French doors and opens up to the new decking and verandah area creating a real sense of inside / outer space.
Kitchen
Designed by one of Adelaide’s award winning kitchen manufacturers, this space is both stylish and functional. Cupboards are a 2 pack finish with soft closing drawers and doors and topped with a stone bench top. Incorporated into the design are a freestanding gas cooker, dishwasher, and hidden microwave alcove.
The cabinetry was beautifully complemented with a tiled splash back and a stand has woven bamboo floor. The window has been specially designed to open outwards to allow for this space to be used as a server and is a real focal point in this room. Again, feature lighting as well as task lighting has been incorporated into this room.
Laundry
The owners of this home now have a functional laundry incorporating a large linen press and bench, under bench storage and a sink. A fully glazed external door was installed to again create that connection with the outside space (and also provides parents with the opportunity to keep a close eye on children, while working in the laundry).
An existing window which was previously located in a wall which was demolished as part of the extension was reused in this room as it incorporated a dog door for the homeowners two beagles. This reuse of materials is not only environmentally friendly but helps to keep costs down.
Decking</r timber deck was installed, spanning the entire length of the house with a width of 3.1metres. This deck replaces a poorly paved area and a garden bed, which was in need of a little TLC. The deck has simply been oiled to highlight the natural beauty of the wood.
Carport and Verandah
The addition of the verandah and carport has given the family of this home space, which can be used year round. This weather proof area provides shade in the summer and protection from elements in winter. It was tastefully finished off with an automatic panel lift door.
Side of House
Previously unused, this space was cleared of debris and a pathway/courtyard area created. Using 400 x 400 x 40mm pavers as stepping stones and surrounded by river pebbles, this simple technique has created a usable space for the family.
Also incorporated into this space is a 2000 litre rainwater tank, which is connected to the bathroom and laundry



