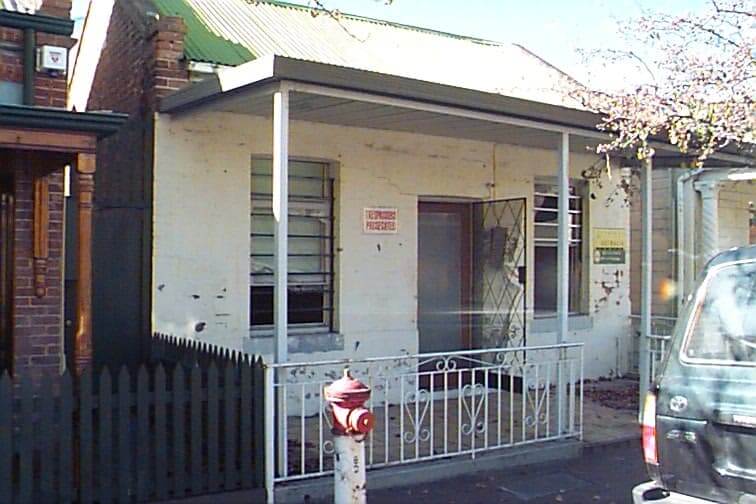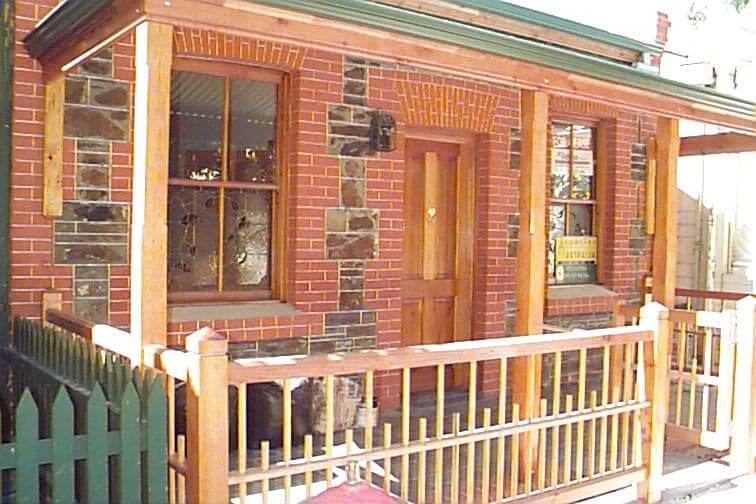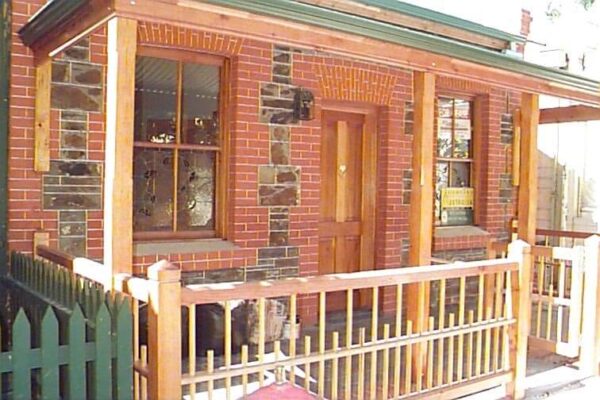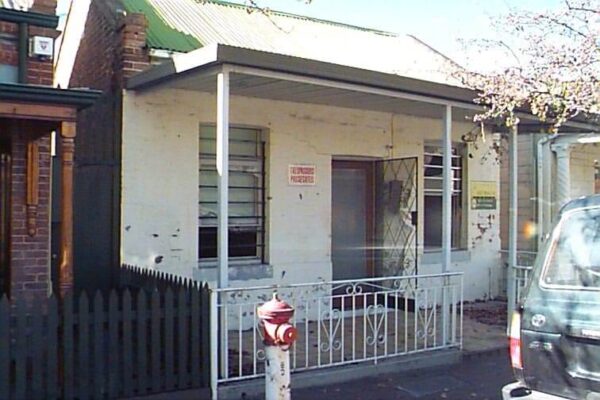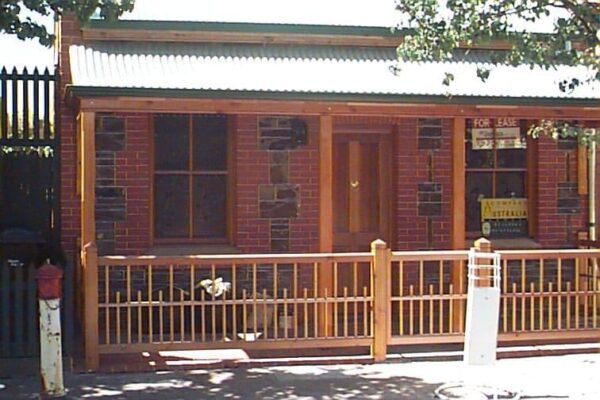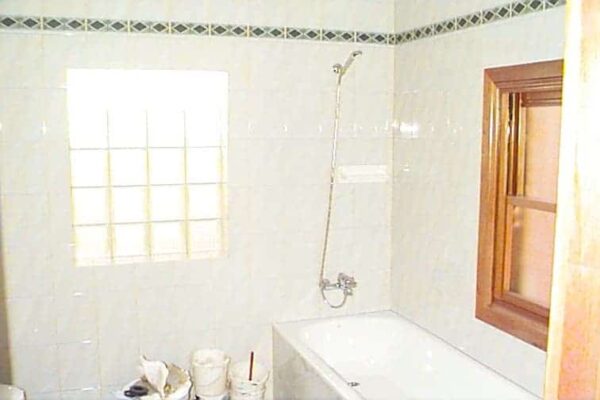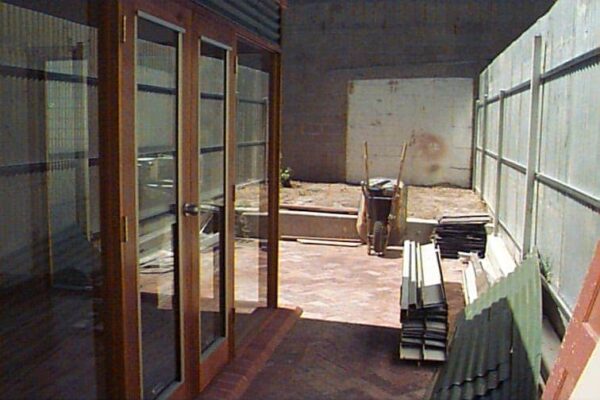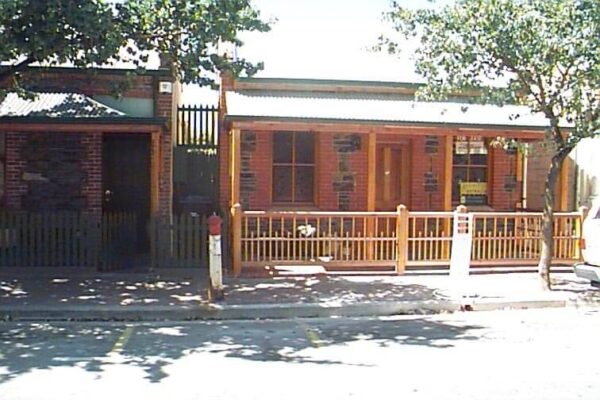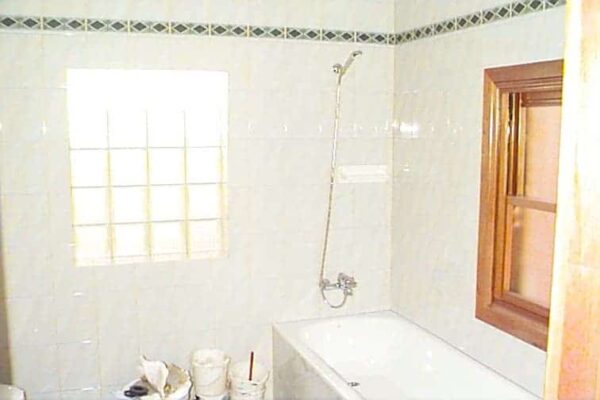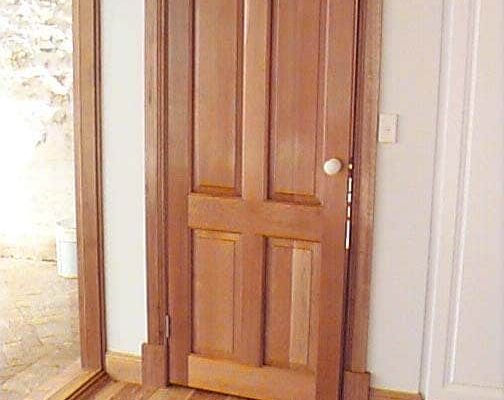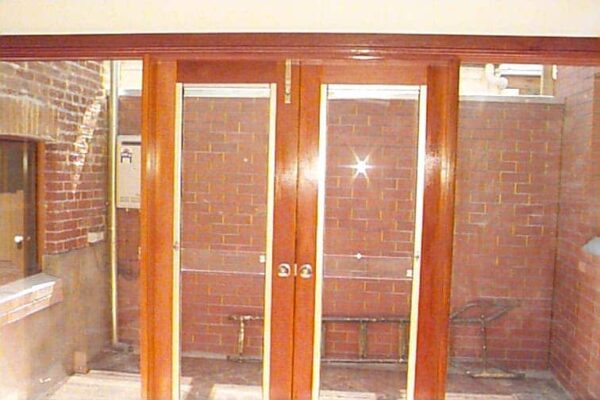Project Overview
Adelaide City Heritage Restoration, this 1880’s Symmetrical Cottage is in the heart of Adelaide’s cosmopolitan East End. This gorgeous bluestone fronted cottage was almost demolished, but the owner and the Adelaide city council, to their credit came to its rescue.
A full restoration was performed turning back time, to the era of the 1880’s; an extension was added, to make it into a two bedroom luxury modern home with separate lounge room and ornamental fireplace.
It includes open plan kitchen/dining area with gas cook top and oven. A Combination on suite bathroom, and separate laundry. The rear yard is Paved with low maintenance pavers.
Refurbishment
Frontage
This Fine art building was plunged in paint and plaster applied in 100+ years, our specialist contractor team was engaged, (with reference to restoring the taj mahal India) has removed the 7 layers of paint and restoration to the original was implemented.
Bedroom x2
Remove the layers upon layers of wallpaper repair and repaint. Remove all the damaged timber floors and joists, rebuild and re-polish with four coats of polyurethane paint
Lounge room
Previously was nonexistent a new room was added. The room was fitted out with an ornamental fireplace, and the floors outfitted with factory select prefinished 13.5 mm floors, firmly fixed to the new concrete floor additions.
covers of Wallpaper once again was a major time consumer but was successfully removed, the walls got three coats of new wash and wear paint.
A bay fold door system was installed to the out joining alfresco-also we Paved the low maintenance rear yard for entertaining.
Bathroom
The main bathroom, previously in a non-operational state, was rebuilt and set forward to a modern time leaving. With a new bath and modern shower, toilet and stylish vanity. One exceptional architectural idea was the implementation of the glass block wall to the bathroom This completes the modernization of this space.
Dining Room
here this room was previously part family room, we redesigned and converted it to an open leaving dining kitchen, creating a delightful open plan. Walls were painted, feature lighting installed and again some carefully selected pieces of furniture (by the owners) have given this room a new lease on life.
Extension
Kitchen
Nice touch by designed to one of Adelaide’s award winning kitchen manufacturers, this space is both stylish and functional. Cupboards are a 2 Pac finish with soft closing drawers and doors and topped with a laminated bench top.
Incorporated into the design is the in build gas cooker electric oven, dishwasher. Each cabinetry was beautifully balanced with a tiled splash back and prefinished timber floor. Once more, feature lighting, as well as task lighting has been incorporated into this room.
Laundry
Consequently, the owners of this home now have a functional laundry, incorporating a large linen press and bench, under bench storage and a sink.
Side and rear of the House
Previously unused emulated, a dump site after of years of neglect, this space was cleared of debris, and pavers were installed. Some land was left open with the view of vegetable plantation etc..
Timber fence
New Timber front fence matching the era was built by our fine second fix carpentry team.



